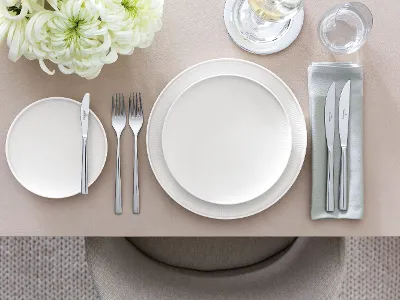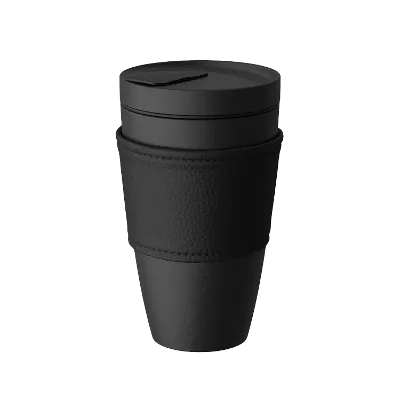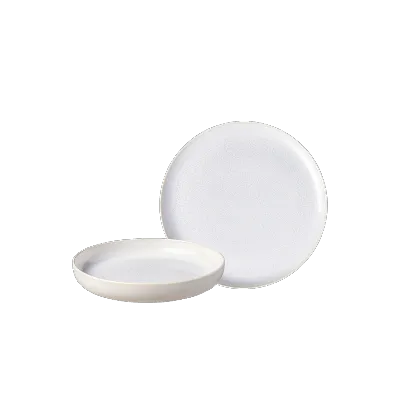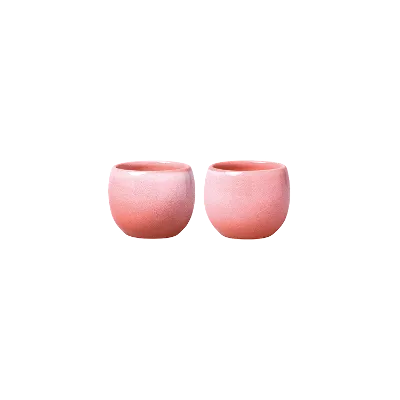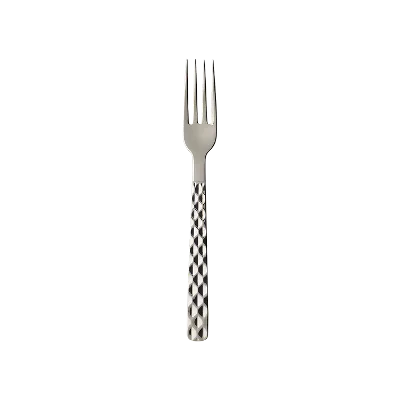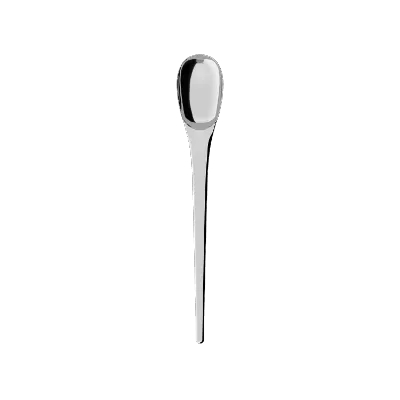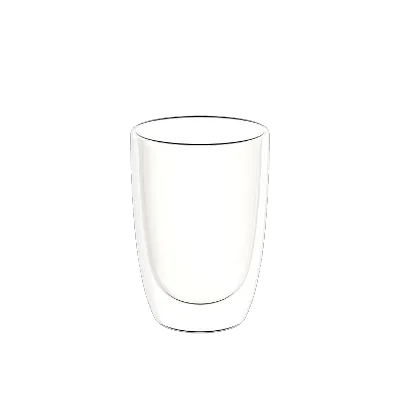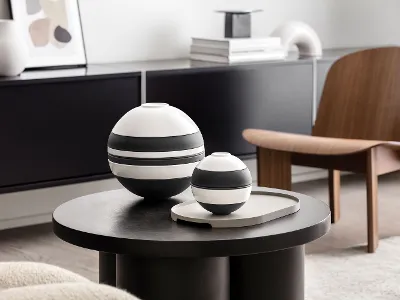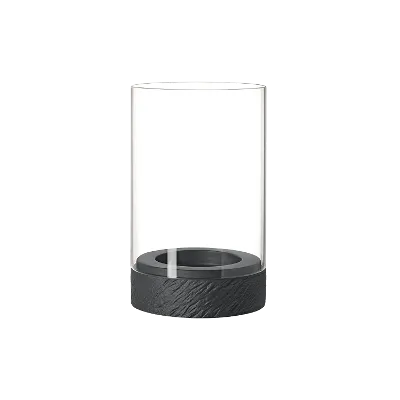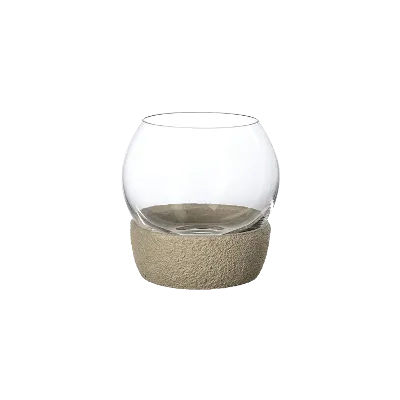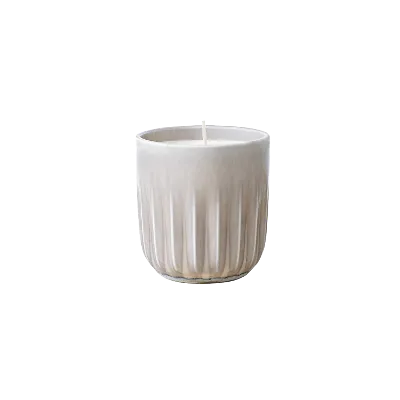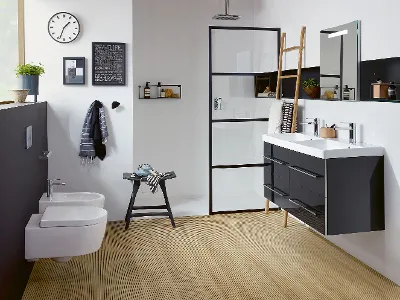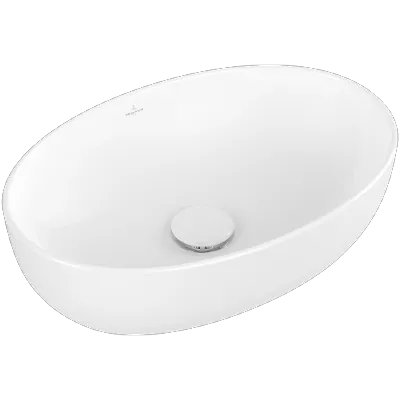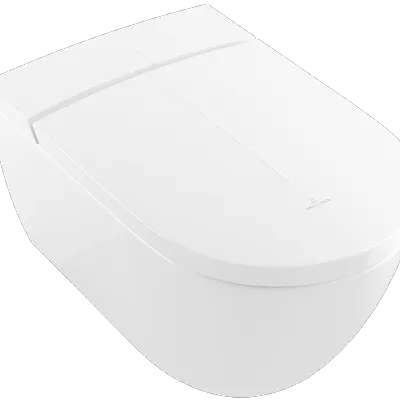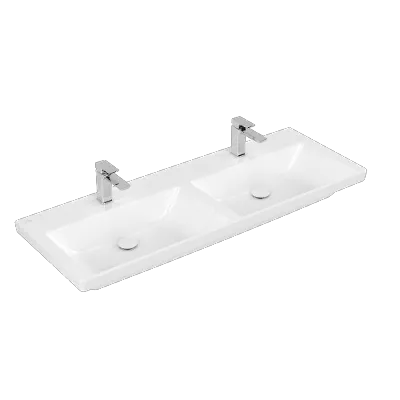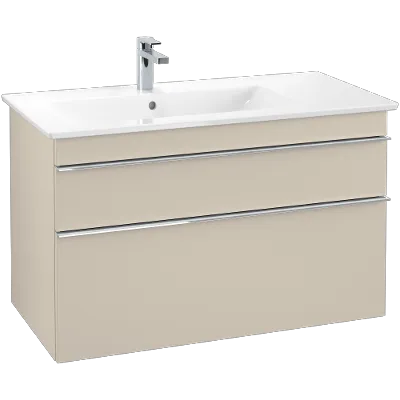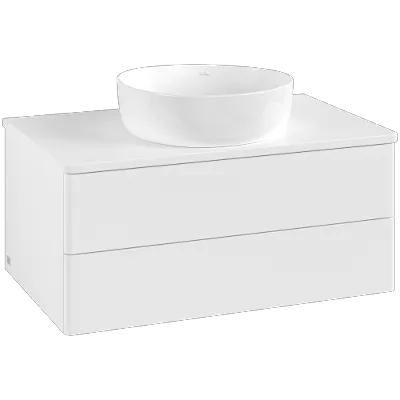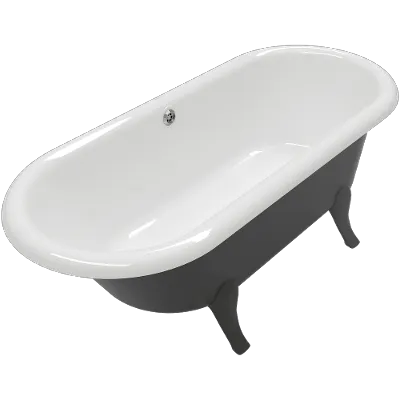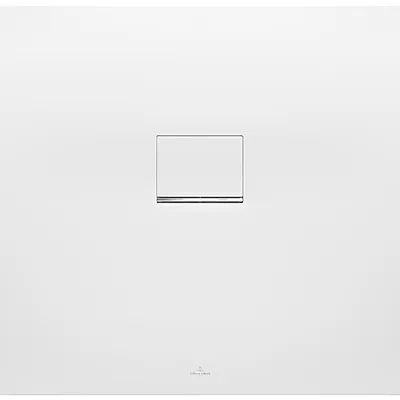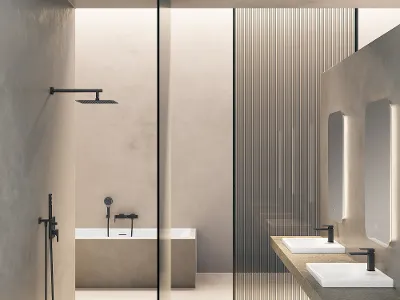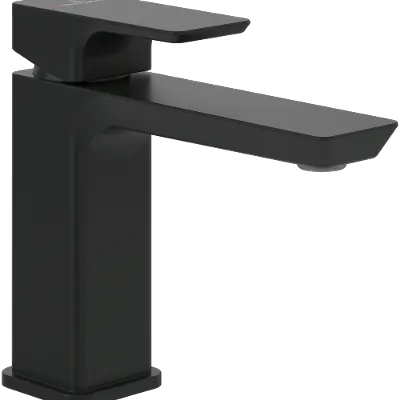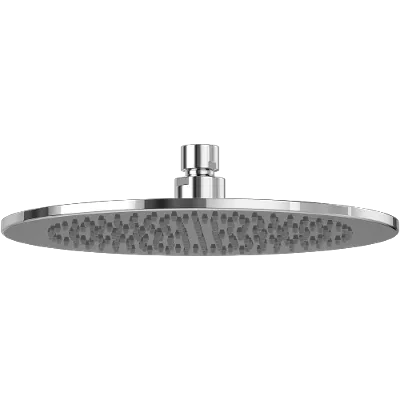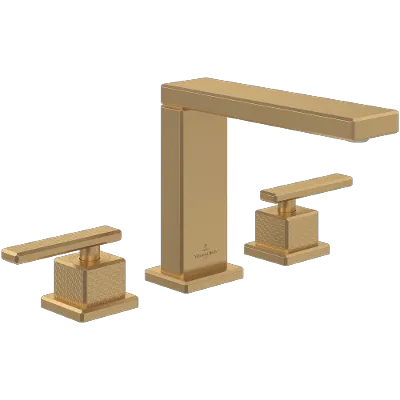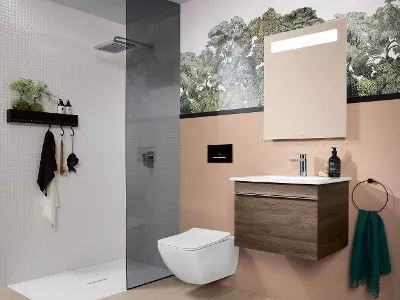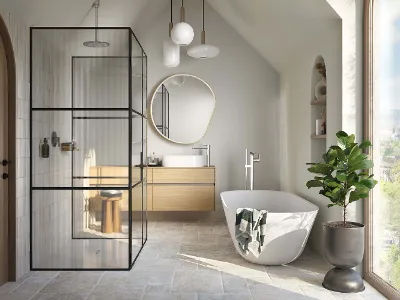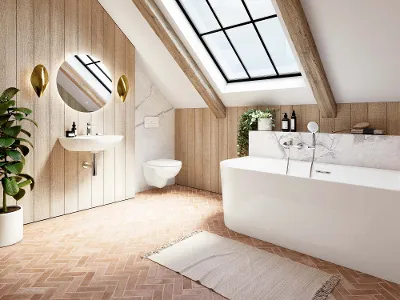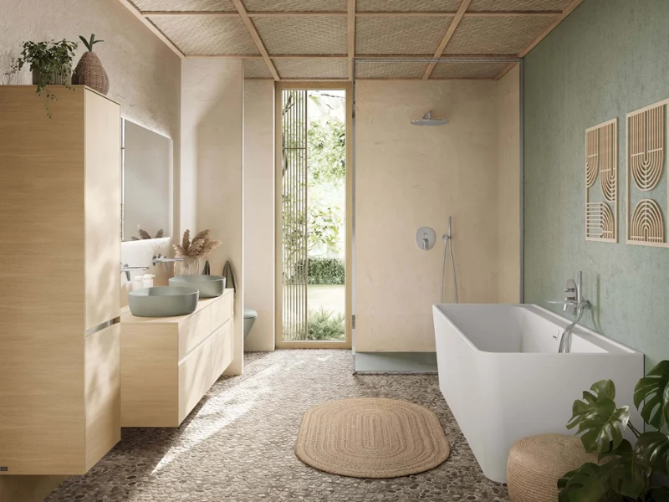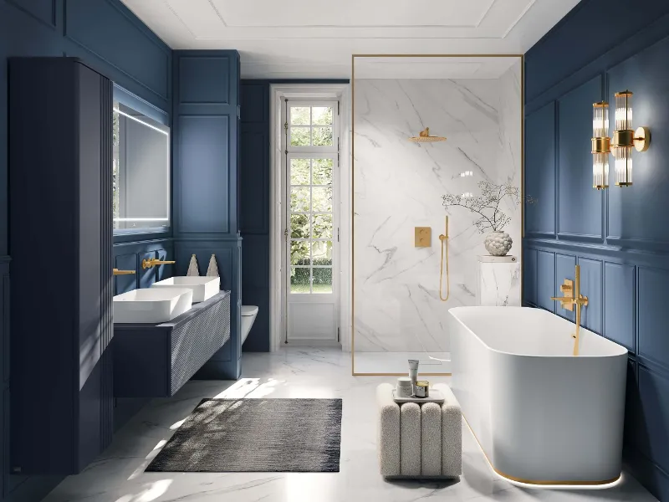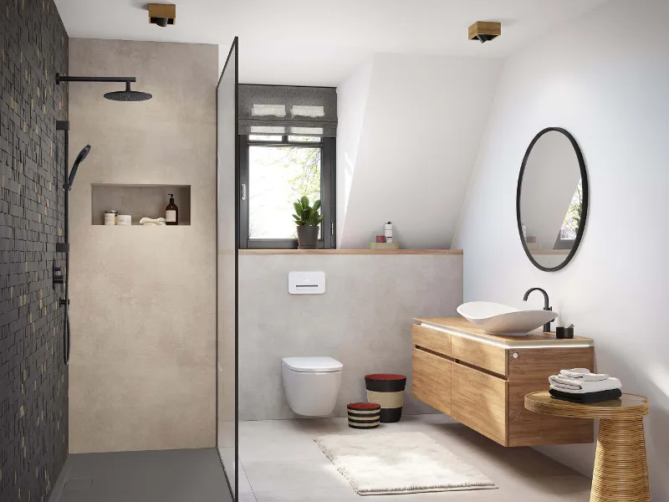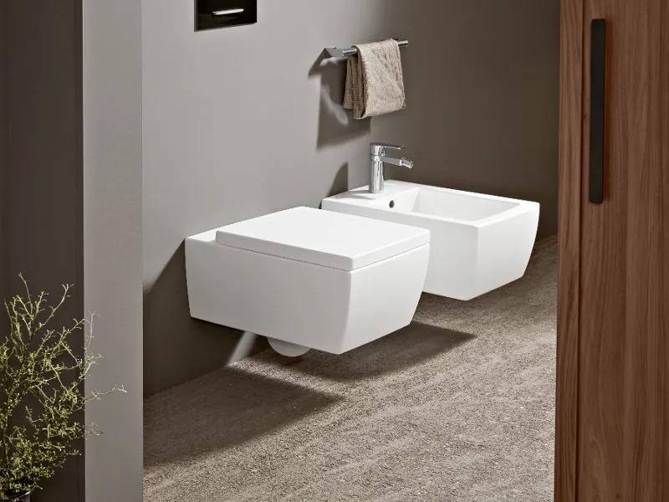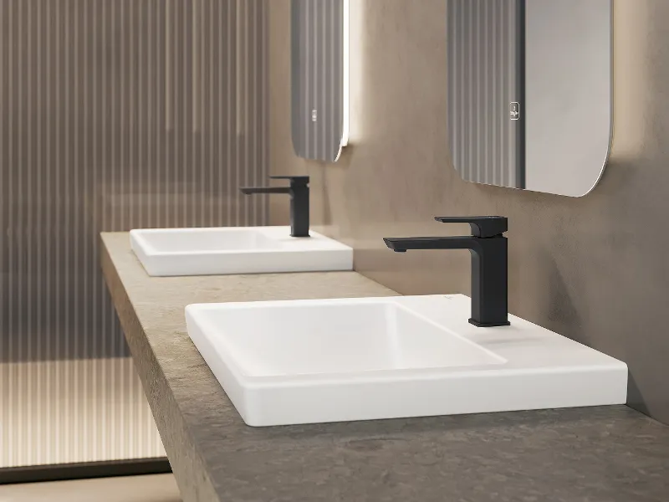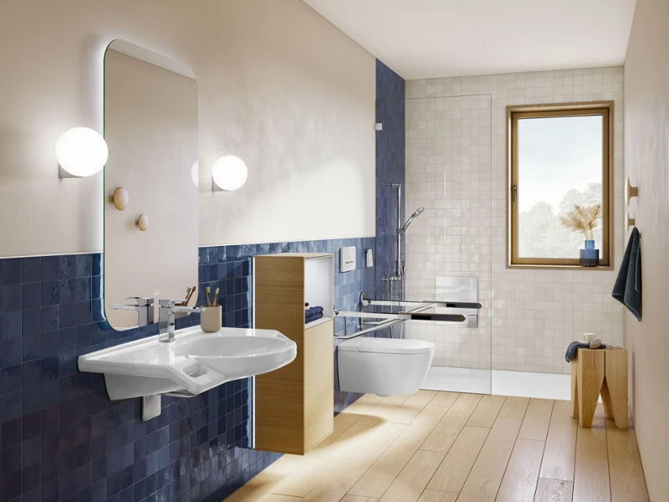Winter Sale:
Get up to 40% off our Winter Sale assortment now.
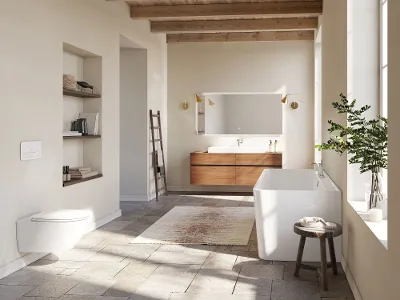
Bathroom Planner
3D Bathroom Planner
Design your dream bathroom - easily in 3D
Your bathroom is more than just a functional room - it's your retreat. With our intuitive 3D bathroom planner, you can turn your ideas into concrete plans and experience today what your new bathroom could look like tomorrow.
Overview
Simple and flexible
Plan your dream bathroom anytime, anywhere, according to your personal preferences.User-friendly:
The intuitive interface allows for quick and easy design in just a few steps.3D view:
Thanks to the 3D bathroom planner, you’ll get a realistic idea of your future well-being oasis.
How to use the 3D bathroom planner
A tastefully designed bathroom becomes your personal oasis at home, a sanctuary where you can unwind and recharge. Enjoy this enhanced quality of life in your home, as part of a new-build or renovation project. Watch the video to find out how you can effortlessly plan your bathroom online.
How the 3D bathroom planner works - 5 simple steps
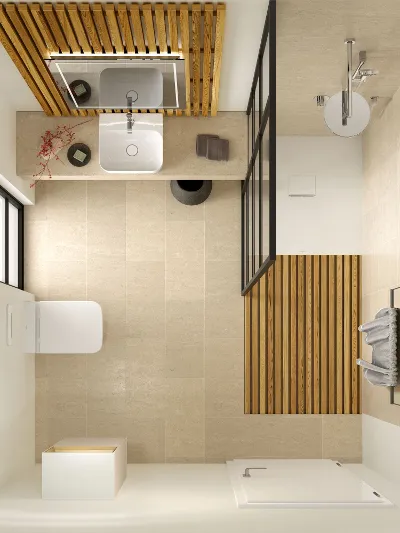
Planning templates for the bathroom planner
Tips for planning a bathroom
Things to consider before planning
There are some important aspects to consider and a few basic requirements to clarify before you start planning your bathroom. This is to ensure that your bathroom meets both your visual and functional needs.
...
Bathroom planner FAQs
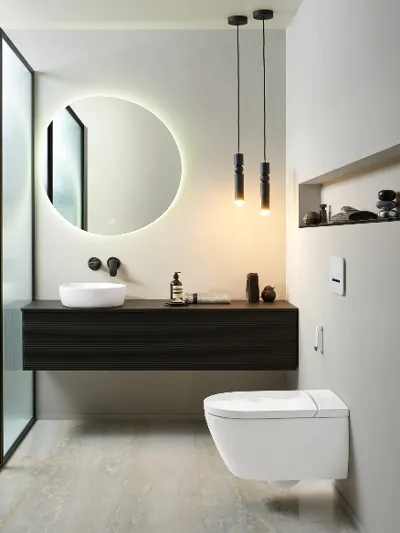
You should also know that
More bathroom planning tips

Good planning is half the battle
Find out what else is important when planning a bathroom - from the floor plan and utilisation of space to the selection of suitable products and materials.
Plan your bathroom now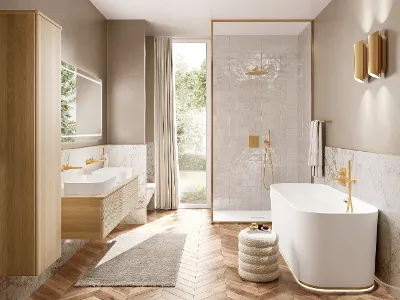
Matching bathroom collections
Discover the diverse bathroom collections from Villeroy & Boch - from modern to classic, perfectly tailored to your room size, your style and your needs.
View bathroom collections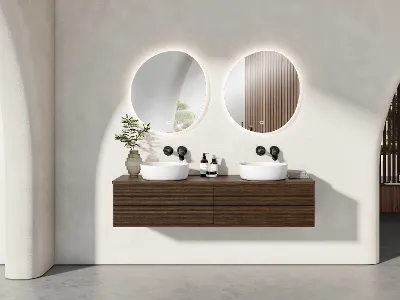
Inspiration for your bathroom
Our overview page shows you a wide range of bathroom inspirations - from modern designs to cosy, feel-good solutions. Find inspiration.
View room ideas: Bathroom